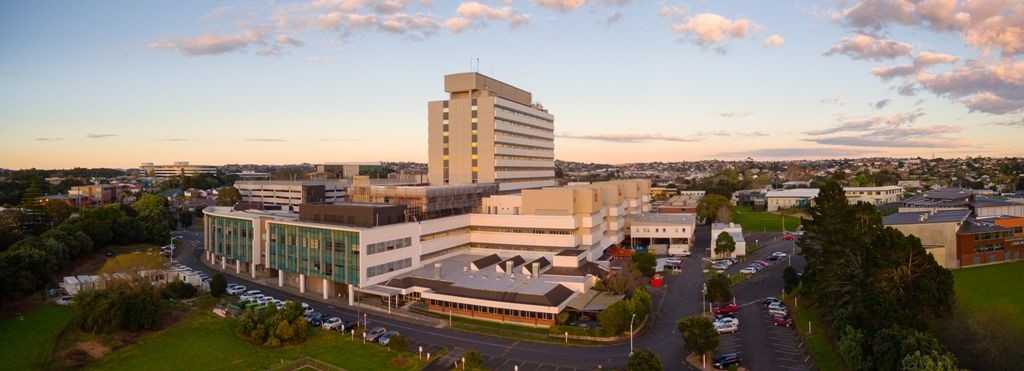WDHB North Shore Hospital Outpatients Building
| Brief: | This Project involved the relocation of the hospital’s outpatient facility from the main building to a standalone building, with a complete new fitout, as part of the hospital’s series of ‘master plan’ projects. | |||
| Heatwave: | At time of Tendering Heatwave realised that the HVAC service was not constructible and proposed an alternative 360kw VRF system in lieu of the chilled water fan coil design. We were asked to present this design, which provided substantial savings, and it was accepted. Ancillary exhaust systems and tempered outdoor air were provided to the spaces. In addition, Heatwave provided a 50, Oxygen, vacuum, Medical air Medgas system, complete with AVSU, bottle banks, vacuum pump, alarms, and alarm panels. |
|||
| Details: |
|
At time of Tendering Heatwave realised that the HVAC service was not constructible and proposed an alternative 360kw VRF system in lieu of the chilled water fan coil design. We were asked to present this design, which provided substantial savings, and it was accepted. Ancillary exhaust systems and tempered outdoor air were provided to the spaces. In addition, Heatwave provided a 50, Oxygen, vacuum, Medical air Medgas system, complete with AVSU, bottle banks, vacuum pump, alarms, and alarm panels.









